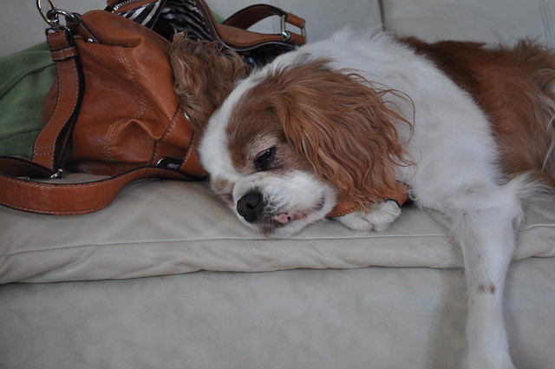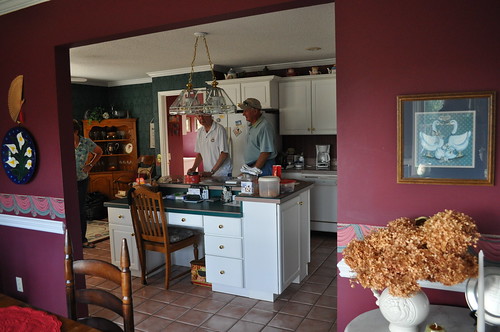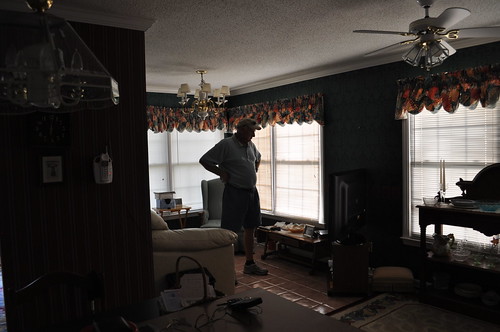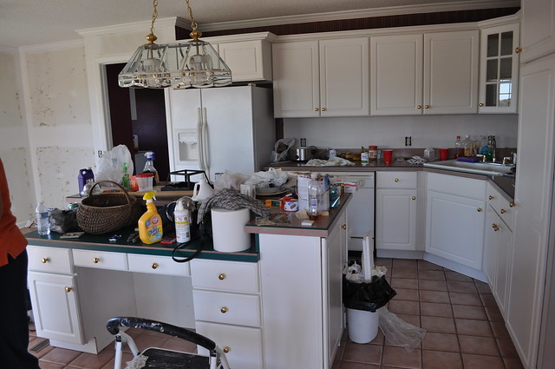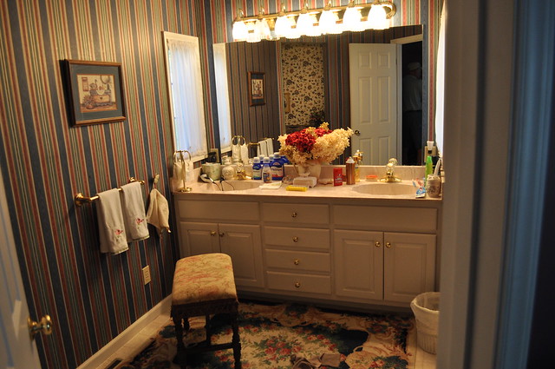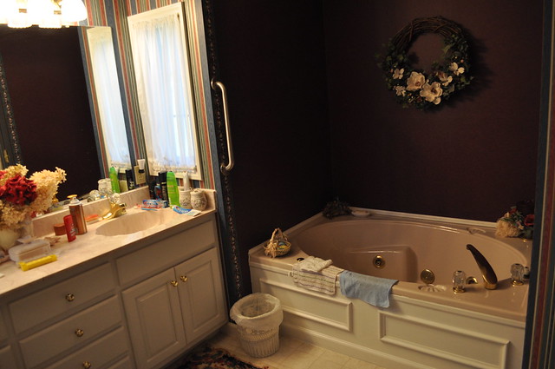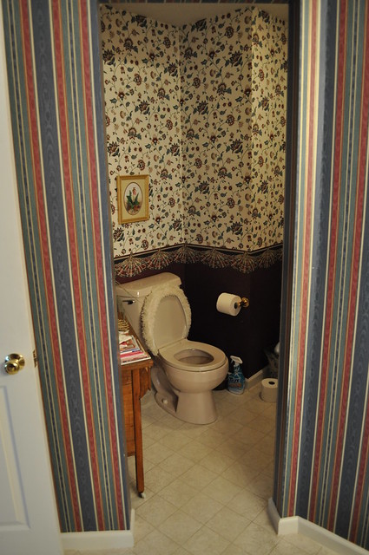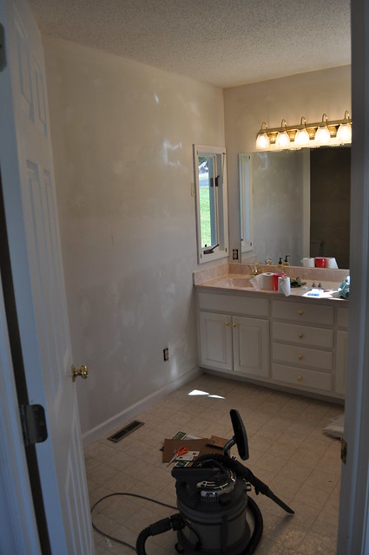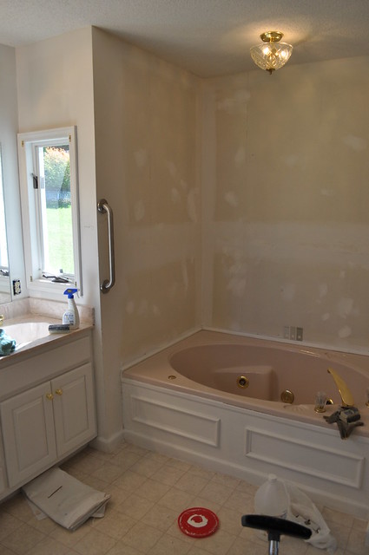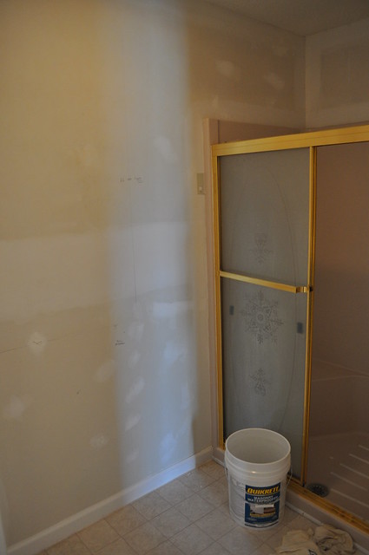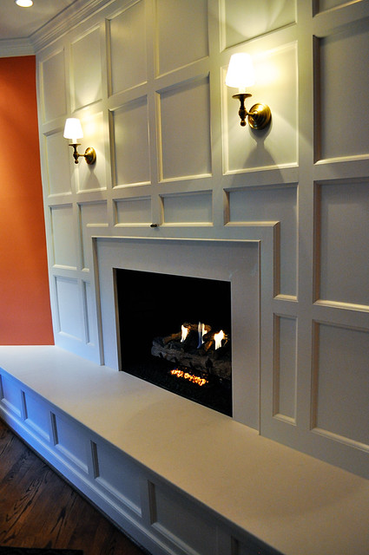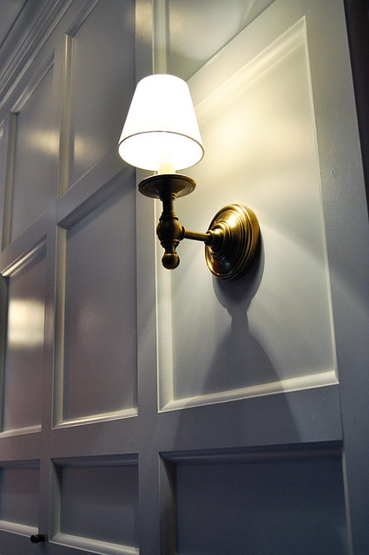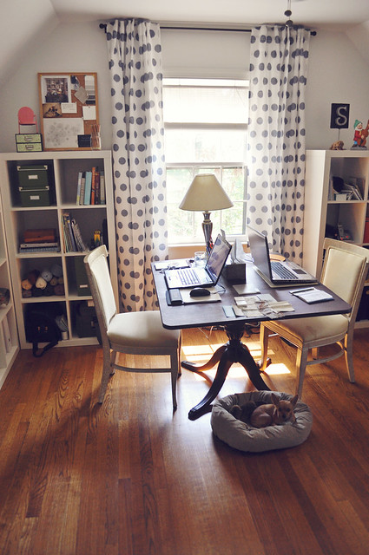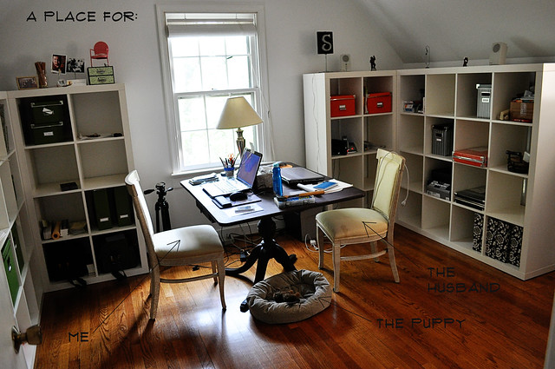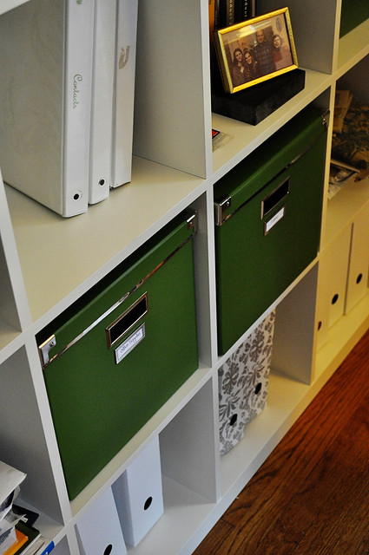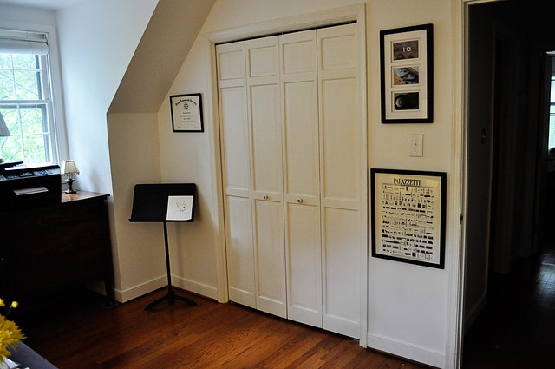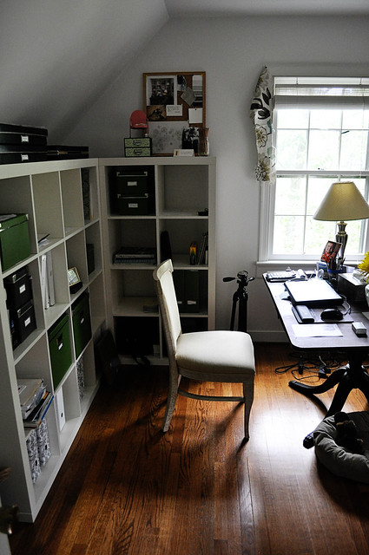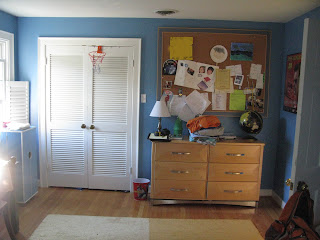Who am I kidding this is what George likes to do everyday! Okay on to the kitchen! Again, the existing color palette was mauve and teal...everywhere. From the walls to the floors to the countertops it was on almost every surface.
Before:
from the dining room looking into the kitchen
the sitting/breakfast area off the kitchen (hi Dad!)
And now the in progress shots during all the hard work.
In Progress:
from the dining room into the kitchen
the sitting/breakfast area off the kitchen
Did I mention that the Parents will have an incredible view from their kitchen and sitting area. You can start to see it out the windows in that last pic. It was also close to the peak of color for Fall where they live so I got to fast forward my Fall and see some really beautiful color.
As of last night my Mom and Aunt have been working on the kitchen walls for 11 days, peeling paper, washing down walls, priming and now painting. I have a great shot of them hard at work but I'm sure they appreciate that I'm not sharing with the world. They are standing on a ladder, their butts in the air, trying to peel the last of the paper from around the refrigerator. I can't wait to see it again when I return in a view weeks. There is still a bit of work to be done. Walls are being painted, countertops are being selected and I need to get cracking on some great fabrics for the windows. I'll update you as this story progresses.

